Georgia's Top 10 Luxury Listings
- Georgia Estate

- Mar 6, 2023
- 13 min read

2023
March Edition
Georgia's Top 10 Luxury Listings
10.) 2664 Drew Valley Rd, Atlanta, GA 30319
$1,700,000
5 bd | 4 ba | 3,635 sqft
Waterford Homes New Construction, 5 bedrooms plus bonus room on unfinished basement. White painted brick with oversize 6CO x 9CO steel front door, T&G cypress wood, and custom hemlock garage doors. custom steel range hood with brass strapping, custom cabinetry, quartzite countertops, Wolf/Sub Zero appliance package including 48C built-in Sub Zero ref, 10CO x 5CO island, 7C white oak hardwood floors throughout, 15CO aluminum slider to the large rear screened, covered porch with T&G ceiling & outdoor FP plus open grilling deck. Huge walk-in secret pantry enclosed with cabinetry, guest BR + dedicated office + formal dining room on main. oversize owner's bath with cabinet tower and large his & her closets. Beautiful concrete fireplace surround, custom white oak reeded barn doors, and W.O. built-in upgraded trim details throughout. A Circa lighting and curated tile selections. A full design package and plans are available upon request. Ashford Park ES, is walkable to Dresden in a golf-cart-friendly neighborhood.
Realtor: Nicholas Brown & Aziz Izmour Broker: Compass
9.) 355 Allison Dr NE, Atlanta, GA 30342
$2,999,900
5 bd | 7 ba | 6,500 sqft
Breathtaking Contemporary Estate, built and designed by" Flux Architecture + Design" in the heart of North Buckhead. This home is perched high on a private 1.6-acre lot complete with a long private driveway and immaculate landscaping. The awe-inspiring exterior features a slate stone veneer, smooth cement stucco, a solid core birch Pivot front door, and Floor to Ceiling Pella windows. This chic sanctuary offers high ceilings up to 28 ft, a dramatic 3-story staircase, and an open floor plan filled with tons of natural light. This flexible floor plan is complete with the owner's suite & a guest bedroom on the main level, three bedrooms w/ private baths, a private balcony, and a bonus loft overlooking the Atrium. There are multiple flex wings perfect for entertaining guests and a finished terrace with a recreation/media area & private bath. The custom European kitchen boasts Miele appliances, a Sub-Zero refrigerator, Cambria countertops w/a a large island, AND best of all a walk-in pantry/prep area perfect for gourmet chefs. Your eyes will be drawn to the living room complete with sliding Pella doors bringing the outdoors in, a driftwood/ river rock fireplace, and custom built-ins. The owner's suite has sliding glass doors leading to an outdoor patio and a double-entry custom closet system. The spa-like owner's bathroom features an incredible rain shower with high-end European tile with tall specially-tailored glass panels and a separate soaking tub. The outdoor living space is ready to entertain guests with an outdoor kitchen overlooking your own private oasis that has plenty of room for a pool!
Realtor: Tremayne Williams Broker: Keller Wms Re Atl Midtown
8.) 140 Mayfield Cir, Alpharetta, GA 30009
$2,895,000
5 bd | 5 ba | 5,000 sqft
Situated in Downtown Alpharetta on a private cul-de-sac, this newly constructed 5 bedroom and 4.5 bathroom designer residence features a timeless farmhouse facade. You will fall in love with the exterior which features a grand front entrance with a jaw-dropping iron and glass entryway (16' x 14'). The interior provides a phenomenal indoor/outdoor living space that would be an entertainer's paradise. The spacious open layout includes a study, dining room, large family room, covered outdoor lounge, chef's kitchen, owners' retreat, and 3-car garage ALL on the MAIN LEVEL. Throughout the home you will find high ceilings, oversized aluminum clad windows, wide plank pre-finished hardwood flooring, designer lighting, custom cabinetry, wood-burning fireplaces, & timeless finishes. The vaulted chef's kitchen is outfitted with Wolf appliances, custom cabinets, quartz countertops, a large island, a breakfast nook, and a custom walk-in pantry. The primary suite located on the main level encompasses a vaulted ceiling, a sitting area, a walk-in closet, and a luxurious spa-grade bathroom. The second level features a loft, three large bedrooms with private ensuites, and custom closets. A mix of smart hardscaping and intricate landscaping composes the rear outdoor oasis, complete with a covered lounge and outdoor fireplace. Have the benefit of living in a community that's walkable to shops, restaurants, and boutiques that Downtown Alpharetta has become known for.
Realtor: Inna Eidelman & Mike Toltzi Broker: Compass
7.) 1211 Owens Gin Rd NE, Calhoun, GA 3070
$2,290,000
5 bd | 4 ba | 6,300 sqft
The possibilities are endless with this gorgeous 39.55-acre Gordon County farm in Northwest Georgia, with hundreds of feet of frontage on the Coosawattee River. When you drive through the secure, gated entrance, you'll see the beautiful home built in 2019 atop a pretty knoll overlooking the two-acre stocked lake. The views from the back beckon you across the pastures and down to the river. Upon entering the home, you'll immediately notice the fine, quality workmanship and attention to detail. Much of the main level is floored with distressed European white pine flooring. The massive floor-to-ceiling14-foot stone fireplace in the great room draws your eyes up to the 14 foot coffered ceilings covered in tongue and groove pine. The same wood extends out to the high, vaulted ceiling on the covered porch, which overlooks the custom saltwater, gunite pool with waterfalls, fire bowls, a hot tub, and a fire pit. Back inside, you'll find a huge walk-in pantry next to the large, custom kitchen and breakfast area, a half bath with a door leading to the pool, a safe (storm) room with two doors and reinforced steel, a separate dining room, an office and craft room, and three bedrooms. The two secondary, oversized bedrooms share a Jack and Jill bath and each has its own large walk-in closet. The owners' suite overlooks the pool and pastures and opens to the back porch. The en suite bath features a cast iron tub, a stone and tile shower with dual shower heads, and cabinets constructed from reclaimed barn wood. The bath is adjacent to the huge walk-in closet, which opens up to the nice-sized laundry room. Upstairs you'll find an enormous bonus room/bedroom, a bath, a large fifth bedroom, an office/workout room, and a home theater with massaging recliners for those movie nights at home. You'll also find loads of attic storage on this level. Outside, just inside the front gate is a 4,000 square foot shop with sliding and roll-up doors, perfect for your equipment or RV, and on top of that, there's a one-bedroom, one-bath apartment that would be perfect for a farm caretaker or extended family members. Driving to the back of the property, you'll notice thousands of feet of wood fencing. The property is fenced and cross-fenced with several different sections for livestock. There are also four automatic, freeze-proof waterers for animals and several shelters for animals spaced throughout the pastures. Horse stalls could easily be added to the large barn next to the river. And where else will you find a 100-yard football field with a walking track? It's here on the property, just waiting for a game to start! There's easy access to the river from a ramp leading down to it. Bring the boats!
Realtor: Angie R Childers Broker: Century 21 The Avenues
6.) 3032 Lake Forest Dr, Augusta, GA 30909
$2,400,000
5 bd | 6 ba | 6,700 sqft
Rare Augusta Find! One Acre Estate in Forest Hills meticulously re-designed and renovated in the past six years! All those features longed for in this historic location- stunning kitchen, spa-like bathrooms, generous closets, modern, light living spaces, Napa-styled porch with reclaimed beams, built in heaters and outdoor kitchen, garage spaces elegant enough to entertain in- large enough for at least four cars ..... and gardens that delight!. Even a gem of an architecturally -designed 2 bedroom cottage. All these features that only time, exquisite taste, and master craftsmanship can produce. Available now. Contact us for a list of the many incredible features.
Realtor: Ann Marie Mcmanus Broker: Meybohm Real Estate-Wheeler Rd

5.) 630 Pinetree Dr, Decatur, GA 30030
$3,550,000
5 bd | 7 ba | 5,296 sqft
Bespoke Luxury newly reconstructed traditional home (completed 2023) idyllic setting. Eric Rothman designed this Intown Renaissance masterpiece yielding the showhouse of the Decatur's spring season. Nestled behind a gated fully fenced estate lot located on the eastern edge of Olmstead's famous Druid Hills Neighborhood. Just steps away from Decatur's vibrant destination entertainment district, this home offers the distinction of Druid Hills with the charm of Decatur Square plus the City Schools of Decatur. Newly installed, wide-plank quarter-sawn hardwood floors on all three levels. Metal-clad windows custom by JELD-WEN throughout. A grand Hartstone saltwater heated pool with an outdoor jacuzzi adjacent to the gas-fire feature affords a dramatic focal point from the double-story great room. Inside, discover a polished cement, sunken family space showcasing a metal-clad modern-chic chimney flanked with custom built-ins housing the massive masonry wood-burning fireplace. The largest full-wall bar includes an ice maker and two massive, refrigerated wine storage columns. Accenting the bar is a 2nd story Juliette balcony. An open-air cat-walk canopies the step-up connecting corridor featuring naturally toned pine, tongue and groove ceilings presenting a work of art, hand-crafted 3-story curved stairwell with footstep lighting, and industrial-styled metal wainscotting. The informal dining room offers floor-to-ceiling windows and a 2nd masonry fireplace with decorative gas-lit chimney balls and wide-open to the end-all kitchen. Entertainers will delight in the waterfall marble, free-floating double island. As twin breakfast bars afford massive counter space, each includes a prep sink and dishwasher. Chef's dream with 2 sub-zero custom cabinet refrigerators and one full-size subzero custom cabinet freezer, columns of hidden shelving offer layers of storage. A commercial-grade gas range by Wolfe is flanked by tremendous marble counters extending even into a windowed butler's pantry with a hidden overflow refrigerator All 5 bedrooms are en-suite with main floor owner's luxury chambers. The space also offers a movie star's spa-styled bath. Dripping with modern style, the oversized Spa shower has lovely stone-work floors and elegant glass surround. Marble and granite dovetail with elegant warm wood for the floating, double vanity featuring loads of drawer storage and mirrored walls. The chic, free-standing soaking tub is a centerpiece for an ultra-cool bath. The owner's walk-in dressing room features a central marble-top island in front of a most terrific, lighted glass shoe storage wall. Wardrobe space is abundant and the adjacent storage chamber is complete with a private washer-dryer. This celebrity suite even features a wood-burning masonry fireplace w/a a gas starter. Upstairs there is owner's suite #2. With tongue and groove vaulted ceiling + double doors looking over the balcony into the great room, this space could make a handsome men's den with an impressive 2nd luxury bath. Three additional upstairs suites have fantastic, beautiful marble baths with modern accouterments absolutely on trend for guests. The third floor is a yoga studio and is a delightful play area for active folks of every age. A front office library is a work from the home private studio. Opening the double mahogany front doors your guests will know they've arrived as something special. A two-car carriage house has a lovely guest cottage above with a kitchenette bath and a great room. Pervious pavers create ample parking and a flat driveway. Garden stones accent the landscape on 4 sides. This is a lucky find for discerning buyers wishing the finest luxury within the heart of the South's finest small town; a most pedestrian-friendly community with a vibrant progressive population + 1 of Atlanta's most awarded k-12 public schools.
Realtor: Frank Wynne Broker: Atlanta Fine Homes Sotheby's International
4. ) 684 Overlook Rd, Blue Ridge, GA 30513
$4,199,000
6 bd | 8 ba | 5,975 sqft
The Epitome of Contemporary Mountain Living: walls of glass and open-concept living embrace year-round, multi-ranged sunset mountain views at this stunning NEW CONSTRUCTION TURN-KEY chalet less than five minutes to Downtown Blue Ridge! With two large living spaces and three levels of the home, complete w/a main level living room w/ soaring cathedral ceilings and nanowall, gourmet kitchen, and formal dining space opening to sprawling party deck w/ fireplace, outdoor grill area and observation deck, terrace level den complete with the full onyx wall, wine cellar, wet bar, FULL THEATRE ROOM, six full bedroom suites, and an additional lofted bunk room -- there's room for the entire family! Primary suite adorned with in-room coffee bar, desk area, honed marble bathroom, and glamorous finishes. In addition, find a full home gym above the two-car garage, steel reinforced bunker, sunken jacuzzi with glass railings, and terrace level porch w/ fire table. All paved and unlike anything you've ever seen in the mountains, the Ritz @ BR Heights won't last long -- call today!
Realtor: Logan Fitts Broker: Mountain Sotheby's International Realty
3. ) 671 Hawks Ridge Dr, Ball Ground, GA 30107
$5,750,000
6 bd | 9 ba | 11,494 sqft
New construction without the wait in Hawks Ridge, Georgia's premier golf club community. As you approach this home, perched on 5 acres deep in the neighborhood, you’re greeted by a circular drive and a front porch that beckons you in for a glass of iced tea. Out back you’ll want to relax by the zero-entry, saltwater Pebbletec pool and spa with a built-in cover, surrounded by a rare flagstone and fire bowls for evening drama. Step inside and soak in the light-filled spaces accented by a neutral color palette on the walls and white oak, monocot flooring. Custom details and designer flourishes are found throughout as you would expect in a home of this caliber. The kitchen is well-suited to everything from a catered affair for a hundred guests to a casual family buffet. An eye-catching zinc hood sits above a 6-burner Wolf stove with a built-in griddle and 2 ovens. Along the adjoining wall are a full-size Subzero refrigerator and freezer separated by a wine chiller. Of course, the centerpiece of the room is two oversized islands topped by quartzite counters. Hidden behind an ordinary cabinet door is a butler’s pantry housing an additional refrigerator, a Miele coffee maker, a pebbled-ice ice maker, and copious storage. The kitchen also offers a causal eating area highlighted by a wood-clad coffered ceiling and pool views. Separating the kitchen and great room is a double-sided stone fireplace. The great room has soaring ceilings with wood beams that keep the room feeling light and airy. There is abundant wall space throughout the home, particularly in the great room, ideal for displaying your carefully curated art collection. Just beyond the great room is the primary suite featuring a vaulted ceiling, pool views, ensuite bath, beverage area, and 2 walk-in closets with custom-built organizers. The primary bath offers the ultimate opportunity to pamper yourself with an MTI bubbler soaking tub, a shower built for two, separate vanities with marble counters, marble floor and an oversized linen closet. Rounding out the first floor is a banquet-size dining room, private office, guest suite, and laundry room with built-in feeding stations for your 4-legged family members. On the upper level are 3 secondary bedrooms each with walk-in closets with custom organizers, private full bathrooms, as well as an additional laundry room. Also on this level, built over one of TWO 4-CAR GARAGES, is an upstairs family/media/playroom with an adjoining bathroom and bunk room. Each bunk is equipped with a charging station and light. There is room to expand over the second 4-car garage should you be in need of an au pair or in-law apartment. In addition to 2 garages, there is a 3rd outbuilding at the end of the driveway with an all-glass garage door that currently houses a workout space but would also be a wonderful home office. On the terrace level are a bar, media room, rec space, craft room, guest bedroom, two full bathrooms, and plenty of storage. Outside, when you’re done swimming, lounge on one of the patios, on the screened-in porch, or in front of one of the 2 outdoor fireplaces. Hawks Ridge is known for luxurious homes on multiple-acre lots with gated access. Community amenities include a lake, tennis courts, pool, clubhouse, guest cottages, helicopter pad and of course, a Bob Cupp-designed golf course ranked among the top 50 golf courses in the country. People from around the globe fly in to play on one of the nation's premier golf courses. You'll feel a million miles away yet you are close to downtown Milton, Ball Ground, Cumming, and Alpharetta.
Realtor: Sherry A. Ajluni Broker: Compass
2.) 202 Eagles Way, Eatonton, GA 31024
$4,750,000
6 bd | 7 ba | 7,890 sqft
One-of-a-kind spectacular lakefront property with amazing views from nearly every room in the house with expansive porches, a pool, and an elevator. No detail was overlooked nor expense spared during the construction of this one-of-a-kind home by Dream Built-in 2018. Highlights include an open floor plan with custom-designed built-in cabinets and a fireplace in the large great room open to the dining room and kitchen. Master on the main level with spectacular views, luxurious master bathroom with separate sitting area and porch. The great room has a beautiful fireplace with access to the porch, open kitchen, and dining area. This 6-bedroom and the 7-full-bathroom property has many luxurious features. These gorgeous home outdoor features are a lap pool, max dock, expansive porches on the upper and lower levels of the home, screened porch on the main level, and an open kitchen and dining area. The kitchen offers beautiful lake views with state-of-the-art appliances and a large walk-in pantry. Laundry room on all three levels. 3 Car garage. The home has ADA-accommodating features. The new Home Buyer will enjoy Cuscowilla's Coore-Crenshaw-designed golf course as well as its newly constructed clubhouse, restaurant, and fitness facility.
Realtor: Jacqui Cowles Broker:Coldwell Banker Lake Oconee
1.) 660 Atlanta Country Club Dr SE, Marietta, GA 30067 $5,995,000
5 bd | 7 ba | 12,000 sqft
Situated on an incredible, gated golf course lot in the heart of East Cobb’s Atlanta Country Club, this jaw-dropping Scandinavian-inspired modern masterpiece impresses with every turn. Enter through a large glass pivoting door into the two-story foyer, which offers a sightline of the award-winning backyard, infinity-edge pool, and outdoor living areas. Warm hardwood floors flow seamlessly into the two-story fireside great room where expansive sheets of glass frame the captivating golf course views. A beautiful backlit onyx bar area adds drama in the conversation area connecting the great room to the high-end modern kitchen. Sleek cabinetry, integrated appliances, quartz countertops with subtle veining and an island with a double waterfall edge work in tandem to create a magazine-worthy chef’s paradise. Providing a more intimate space for everyday living, the adjacent family room and casual dining area boasts floor-to-ceiling windows and a wood-lined shed ceiling with Mid-Century-inspired beams. A scullery with a huge walk-in pantry is located off the kitchen alongside the gorgeous dining room with automated draperies and window shades. A glass-front temperature-controlled wine cellar adds visual interest to the open hallway off the sophisticated dining room. A conveniently located main-level laundry is accessed from the mudroom, as well as a built-in workstation and access to the three-car garage. Enrapture in the oversized main-level primary suite, offering cathedral ceilings, a large sitting area, motorized shades, and perimeter recessed lighting. Relax and unwind in the beautiful spa-inspired en suite bathroom, complete with separate vanities, separate water closets, a central seamless glass steam shower, a freestanding bathtub, heated floors, and an enviable custom-built closet. A luxurious guest suite, a separate powder room, and a grilling porch complete the main level. Upstairs offers two impressive junior suites, each with sitting areas and luxury en suite bathrooms, a third en suite guest bedroom, and a landing area with a morning bar. Perfect for entertaining, the living spaces continue on the terrace level, which includes a game area, recreation room, handsome bar, a theater, an office, a full bathroom, and a fitness studio. The walkout terrace level leads to the award-winning backyard, which is truly breathtaking. A sprawling terrace overlooks the spillover spa, infinity-edge pool, sundecks, cabana, fire pit, and golf course. Relax poolside under the covered cabana, complete with three mounted TVs and an outdoor fireplace flanked by refrigeration and storage. A sunken gas fire pit is surrounded by a built-in bench and overlooks the golf course as additional fire features add drama to the landscape. Vacation every day at 660 Atlanta Country Club Drive.
Realtor: Chase Mizell Broker: Atlanta Fine Homes Sotheby's International
If you have any Listings you'd love to have featured with us, please let us know!
Email: info@georiga-estate.com

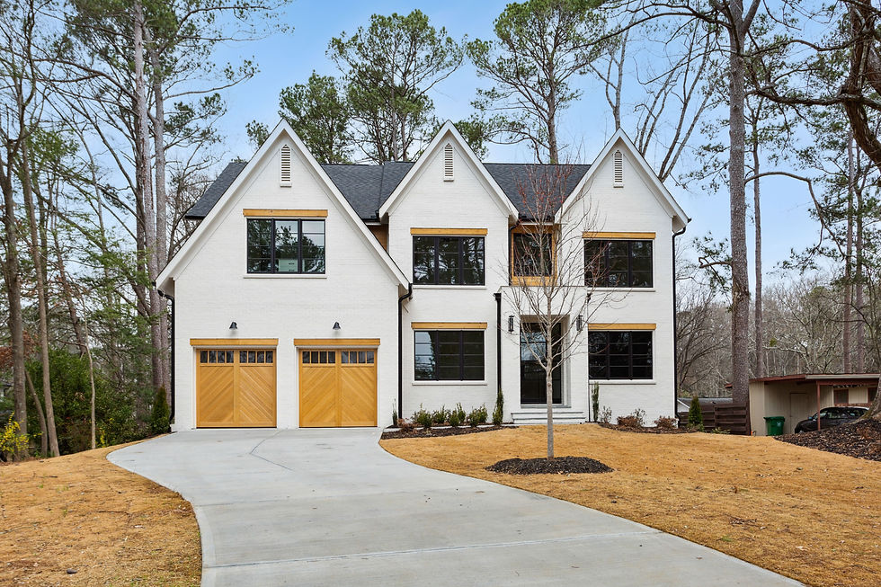
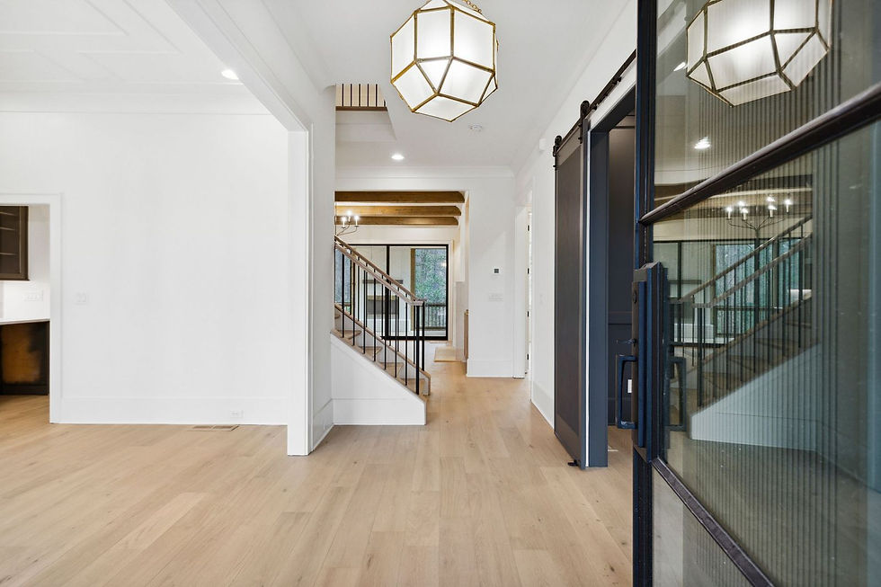











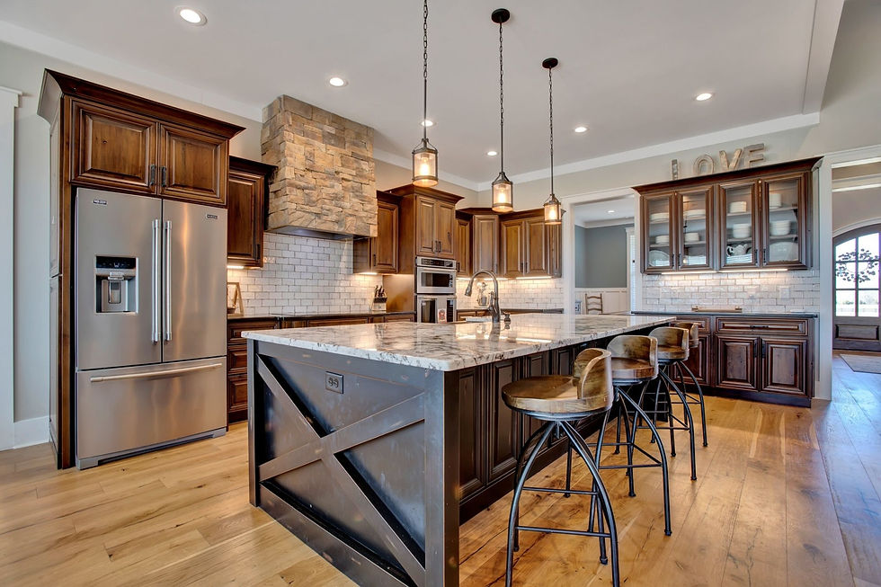














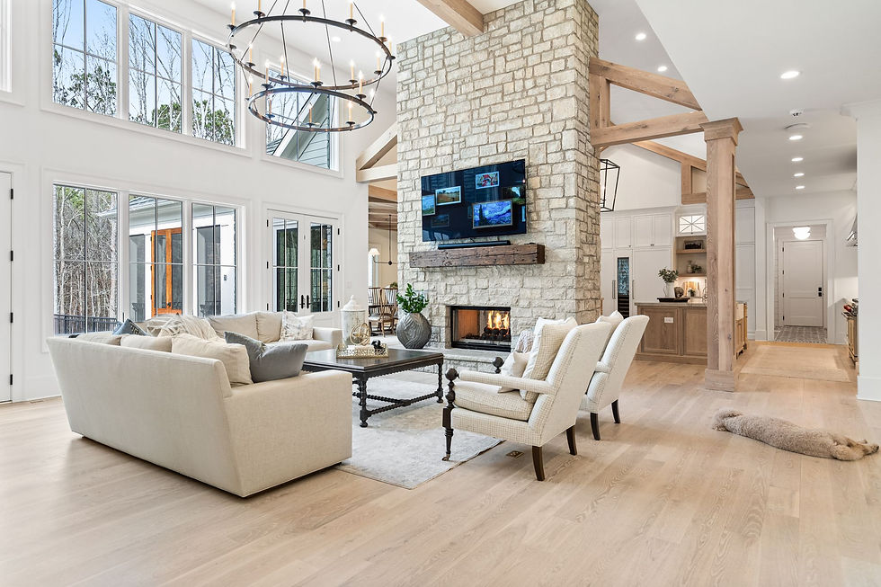

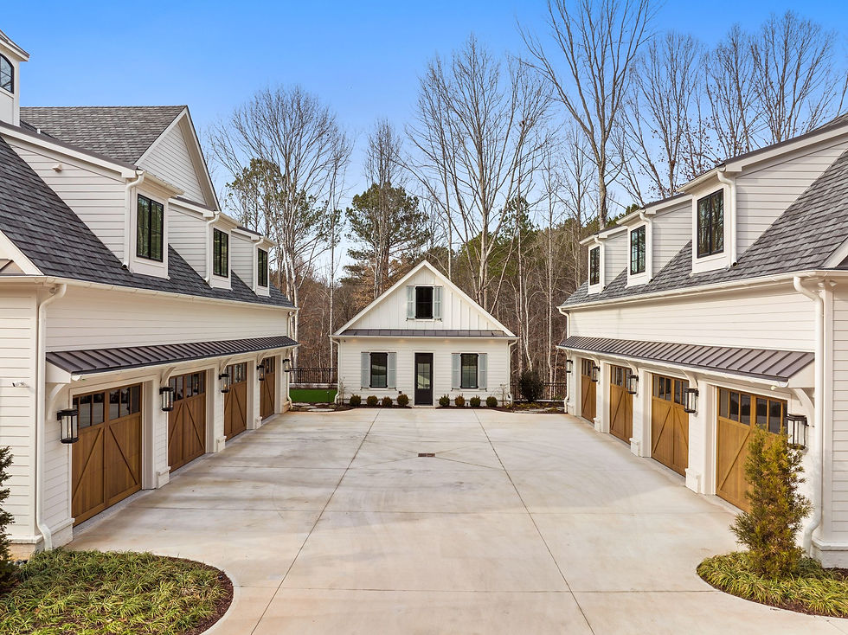

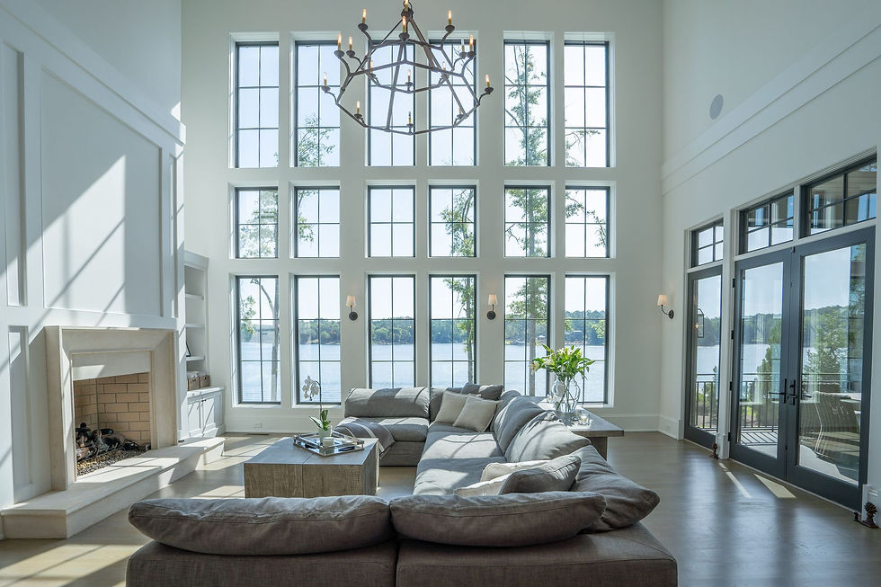

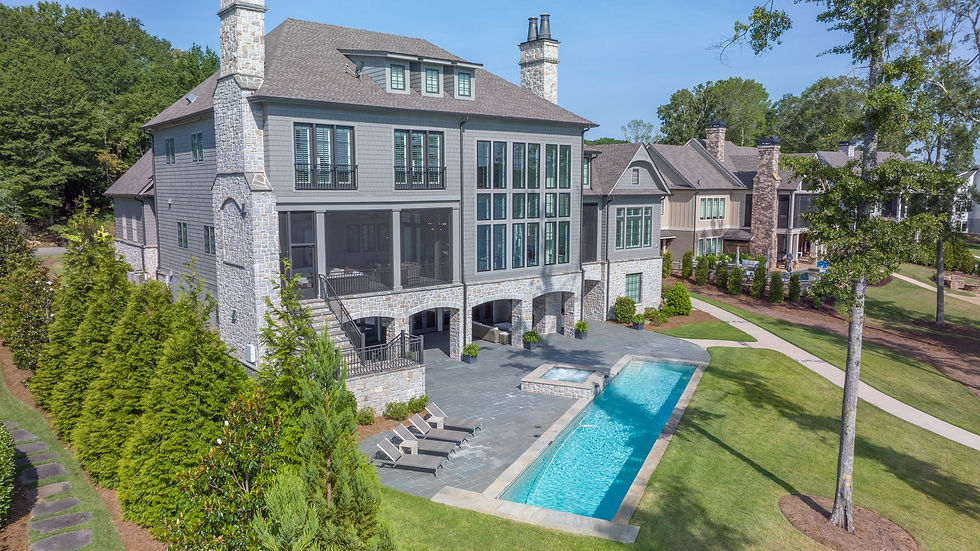







Comments